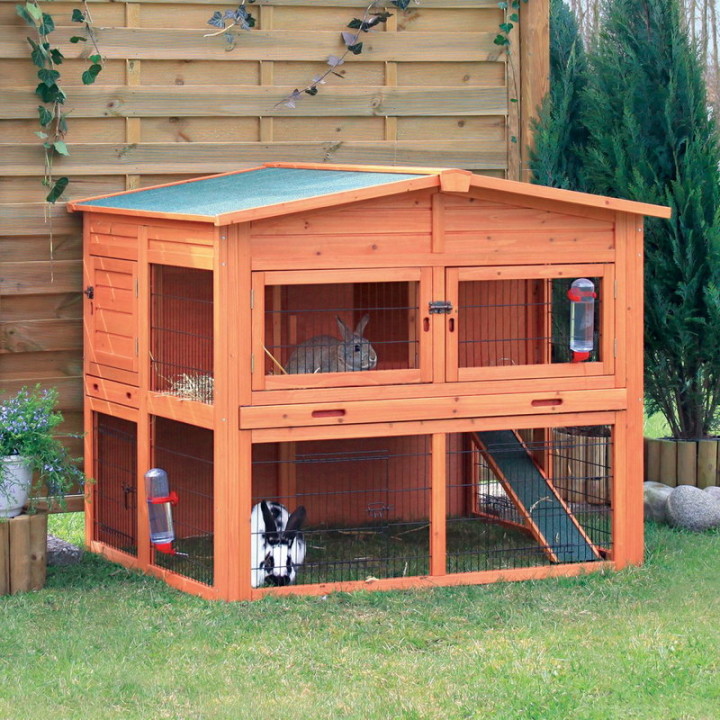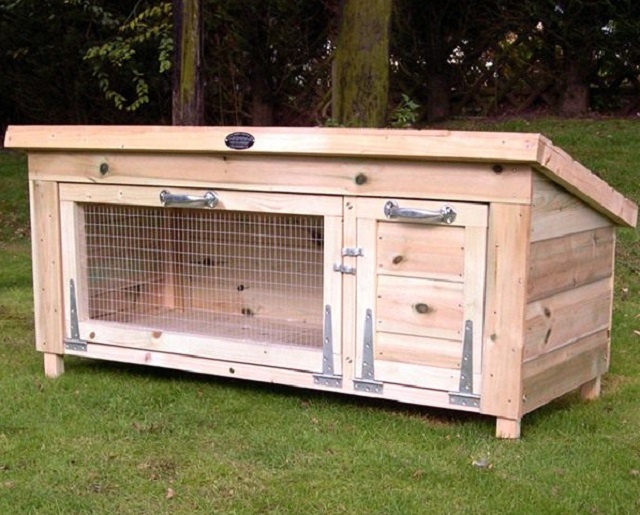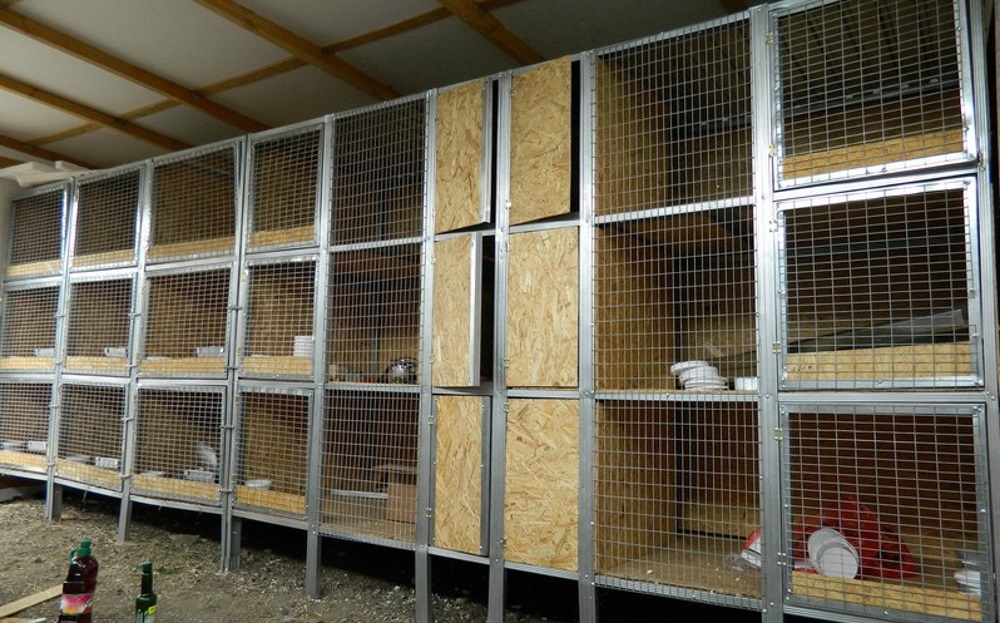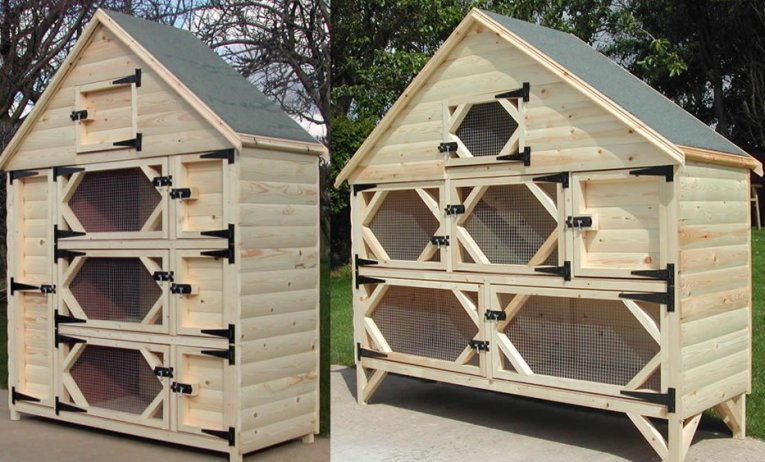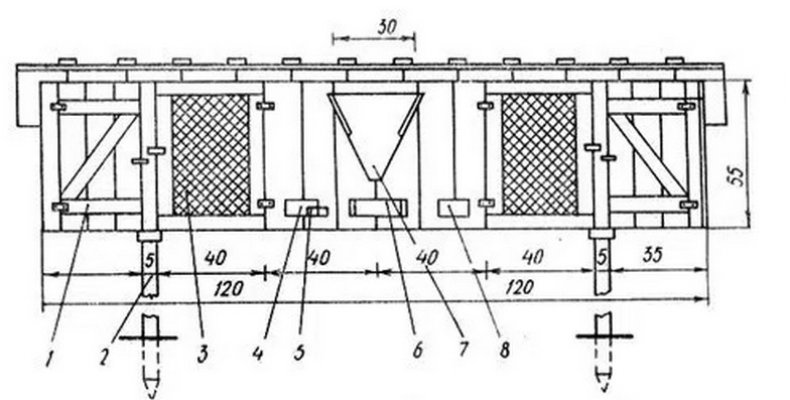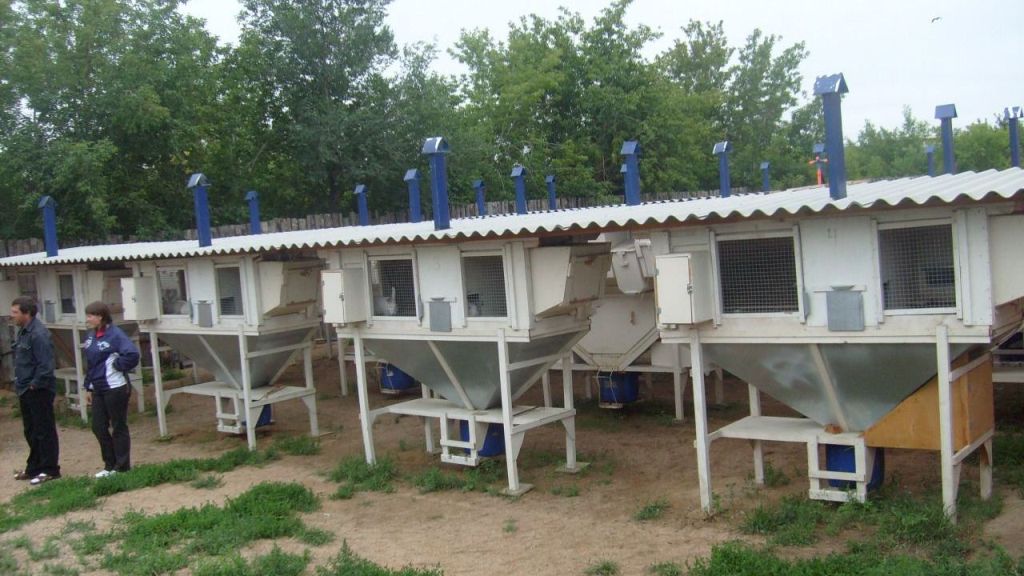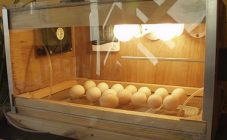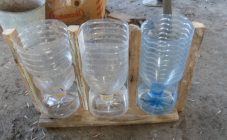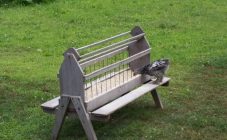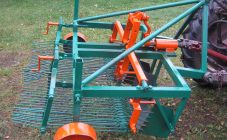Content:
Rabbit breeding begins with setting up a residence. Since wild representatives of rabbits live in burrows, special conditions are not required for pets. Even a novice rabbit breeder can build a rabbitry with his own hands.
Rabbit keeping conditions
Rabbit breeding does not require much investment. Hay, branches are harvested in the summer. Vegetables come from their own garden. Rabbits are unpretentious creatures that are not afraid of frost and do not require special food. You need to protect them only from drafts. You can make your own cages for domestic rabbits from scrap materials.
Before making cages for rabbits with your own hands, you need to decide on their location. Animals must be provided with all the necessary conditions. You can keep cages with rabbits both outdoors and indoors (shed). It is important to create favorable conditions for their habitation:
- The location of the houses is chosen dry, away from water bodies, on an elevation. Permissible air humidity - 60-75%.
- Rabbits should be protected from direct sunlight by placing their cages in the shade of trees. In the absence of natural shade, create artificial shading using a hedge.
- The place must be protected from the prevailing winds. Drafts are unacceptable as they cause diseases in animals.
- Rabbits require moderate cage ventilation. The air speed should not exceed 30 m / s.
- The temperature of the rabbit room in winter should be between 10 and 20 degrees. Therefore, their places of detention (especially queen cells, compartments for rabbits) require insulation. To prevent wind blowing out, you need to wrap the cells with plastic.
- The approach to the place where the rabbitry is located should be free, so that there are no obstacles to the distribution of feed and cleaning the houses.
- For easier cleaning of waste products, a ditch is made under the cage.
- For the convenience of cleaning the cage, the roof is removable, hinged.
- It is recommended to install the cages 50 cm - 1 m from the ground to prevent bites from domestic rodents.
Rabbit cages can be simple, two-tiered, three-tiered, and multi-tiered. Separate housing is required for females with offspring, adults and juveniles. Different cages are made for decorative animals and giants. Materials for making houses: metal, wood, metal profile. In addition, there are winter and summer housing options for rabbits, outdoor and indoor, monolithic and portable.
Choosing a cell type
A house for rabbits is built according to a blueprint found on the Internet or created by yourself. To breed rabbits, you need to build 3 or 4 cages.
Standard rabbitry parameters:
- length: from 120 to 150 cm, for young animals - about 90 cm;
- width - from 70 to 80 cm;
- height - from 40 to 50 cm.
Adult rabbit cage
One male covers an area of 0.5 to 0.8 m2. A two-section house is made for two rabbits. The length of such a dwelling ranges from 140 to 240 cm, width - about 70 cm, height - 50-70 cm. In the middle between the sections there is a feeder. During mating, the sections are combined into one. The compartment for males should be quite spacious, since without movement they lose their ability to reproduce.
Cage for a rabbit with offspring
The female needs a space of 0.5-0.7 m2. The offspring are kept together with the mother for fattening for about 3 weeks, then the rabbits are moved out. A house for a rabbit with children is divided into aft and uterine parts, measuring 40x40 cm, 20 cm high, delimited by a partition with a manhole. The passage should be 10-15 cm above the floor level to prevent the offspring from leaving the nest.
A separate door is made for each of the parts. For the nest, the door is made solid, for the main compartment - mesh. The uterus should be with double walls, floor and ceiling. Straw and polystyrene are used as insulation.
Cage for young rabbits
Slightly grown rabbits are kept in groups of 10-20 individuals. Young growth needs an area ranging from 0.12 to 0.5 m2. The size of the rabbit cage is 300x100 cm, with a height of about 60 cm. Thin wooden slats with a metal mesh cover are used for the floor. If the floor is completely mesh, then it is required to make a separate warm room, insulated with straw and hay.
Types of cells
For giants
There are many breeds of giant rabbits: Belgian, ram, butterfly, gray and others. Given that these animals reach a length of about 60 cm and a weight of 7.5 kg, the cells become large. The length of a dwelling for giants should be from 90 to 150 cm, width - from 70 to 75 cm, height - from 55 to 65 cm. If possible, it is better to provide the giants with more extensive space.
The floor should be stronger, made of thick galvanized mesh. To avoid the floor sagging due to the weight of the rabbits, a crate is made under the net. The bars are placed every 3 cm from each other. If the floor is solid, then the room must be cleaned at least 2 times a day.
For decorative
Decorative breeds of rabbits were bred for keeping in an apartment. The cage should be 4 times the size of the pet. The standard size for dwarf rabbits is 100 cm, for larger breeds - 140 cm.The size of the side walls is 70x70 cm, the height of the back wall is 55 cm.
Manufacturing rules
It is important to choose the right material. It is recommended to make a house for a rabbit from natural wood: thick plywood, wooden slats, boards and bars. Chipboard should not be used, as this material quickly picks up water, swells and crumbles.
The roof is made from the remains of the roof covering of the house (slate, ondulin, profiled sheet). The protruding wooden elements from the inside of the cage are upholstered with tin so that the rabbits do not gnaw them. You will need iron sheets, devices for hanging cage doors, self-tapping screws, nails, devices for locking doors (latches, hooks).
The mesh for the cage should have holes measuring 2.5x5.0 cm or 2.5x2.5 cm. For floors, a finer mesh, galvanized or metal, with a plastic coating is used.
The slatted floor is assembled from slats spaced 1.5 cm apart so that waste can fall into the pan. Do not exceed this parameter, as limb damage in animals is possible. The cross-section of the slats is 2.5x3.0 cm. Sharp edges must be rounded off, sanded with sandpaper. The material should be smooth.
Plywood is used to make the back wall of the cage. It can also be laid on the floor to prevent dermatitis in rabbits. Plywood from the floor must be regularly pulled out and dried.
Drawings of the main types of cells
Before making a rabbitry, you need to develop a scheme. Creating a drawing is a necessary step in building a cell with your own hands. It is done taking into account the purpose of the cell, its filling, type of construction. It is also important to consider how many rabbits need to be populated.
A common option is a double cage with 2 sections. Other types of houses: with one or three sections, for a rabbit with offspring, group houses for young animals. You can use an inexpensive idea from the farmer Zolotukhin or a more advanced design from Mikhailov.
Solid wire cage
It is a simple, robust and budget-friendly option suitable for indoor (winter) and outdoor (summer) installations. A mesh is attached to the frame made of strong timber, with large cells for walls and ceilings, with smaller ones for the floor. Cleaning solid wire cells is easy.
Cage from Zolotukhin
An experienced rabbit breeder, Zolotukhin, developed an original method for making inexpensive three-story structures without the need to draw up a diagram. Tier cage dimensions:
- width - 200 cm, height - 150 cm, depth - 80 cm;
- door - 40x40 cm.
He suggests a combined floor type, as he noticed that rabbits prefer to set up a toilet at the back of the house. Most of it is solid, made of boards or slate. Only 20 cm of the floor at the back wall is made of mesh, while it has a slope of 30 degrees (6-8 cm). The pallet is missing.
Each of the subsequent floors is shifted by the width of the mesh insert. The common front wall is inclined. Thus, rabbit waste from the upper tier does not enter the lower tiers. Such a house does not require daily cleaning. There are no mothers, the rabbit makes a nest. Each of the compartments is equipped with an overturning feeder. The house is designed for 6 adult animals.
Mikhailov's mini-farm
Compact one-story or two-story home mini-farms designed by Mikhailov allow keeping 25 rabbits per 25 m2. The distance between the houses is 70 cm. Waste products are automatically collected in a sealed container. The feeders also work in automatic mode.
Electric heating of the mother liquor and water in the drinkers is provided, which is important for the winter period. Forced ventilation, exhaust. It is an efficient design for the experienced breeder using expensive materials. The development is suitable for breeding rabbits on an industrial scale.
Stages of cell creation
Before proceeding with the manufacture of a cage for rabbits with your own hands, all dimensions and drawings need to be checked, materials and tools must be prepared. Step-by-step instructions for making a paired rabbit cage:
- The initial stage of making a cage is to construct a 3x0.7m frame. The height in the front part should be 1.2 m, in the back - 1 m. The frame is made on stable legs.
- You need to start building a homemade rabbit cage from the floor. The rack and pinion structure is placed on the frame. For too cold climates, you can make a double floor with insulation. Below you can provide a removable stainless steel box for waste.
- The back wall is mounted. It should be about 10 cm below the front. A wooden frame from a bar (section 5x5) is installed. For sheathing the back wall, 1 cm thick plywood or boards are taken, which are sewn without a gap.
- The side walls can be made mesh. But rabbits feel more comfortable indoors with closed walls, so it is recommended to sheathe them with plywood or planks. It also protects the animals from drafts.
- For equipment of a two-section type of cage, a partition is installed inside according to the drawing. In the partition zone, a feeder with a drinking bowl (wooden, plastic or stainless steel) is made. Remove sharp protrusions from metal edges.
- The front wall is made of mesh with a hole for the door.
- The size of the frame for the door made of bars is 25x40 cm. The hand must freely pass through the opening so that you can reach the rabbit. A simple lock is attached to the mesh door.
- The roof should be with overlaps for draining rainwater: 5-10 cm - in the front part, 15-20 cm each - on the sides and back. In the center of the roof, you need to leave a hole for laying food, attaching a lid to it. The roof cannot be made of metal sheet, as it heats up under the sun. Animals can get heatstroke. If the roof is made removable, then you need to monitor the tightness of its fit to avoid drafts.
There are many designs of cages for rabbits. They differ in the number of tiers and equipment. It remains only to choose the most suitable model. Even a beginner breeder can build a simple cage.

