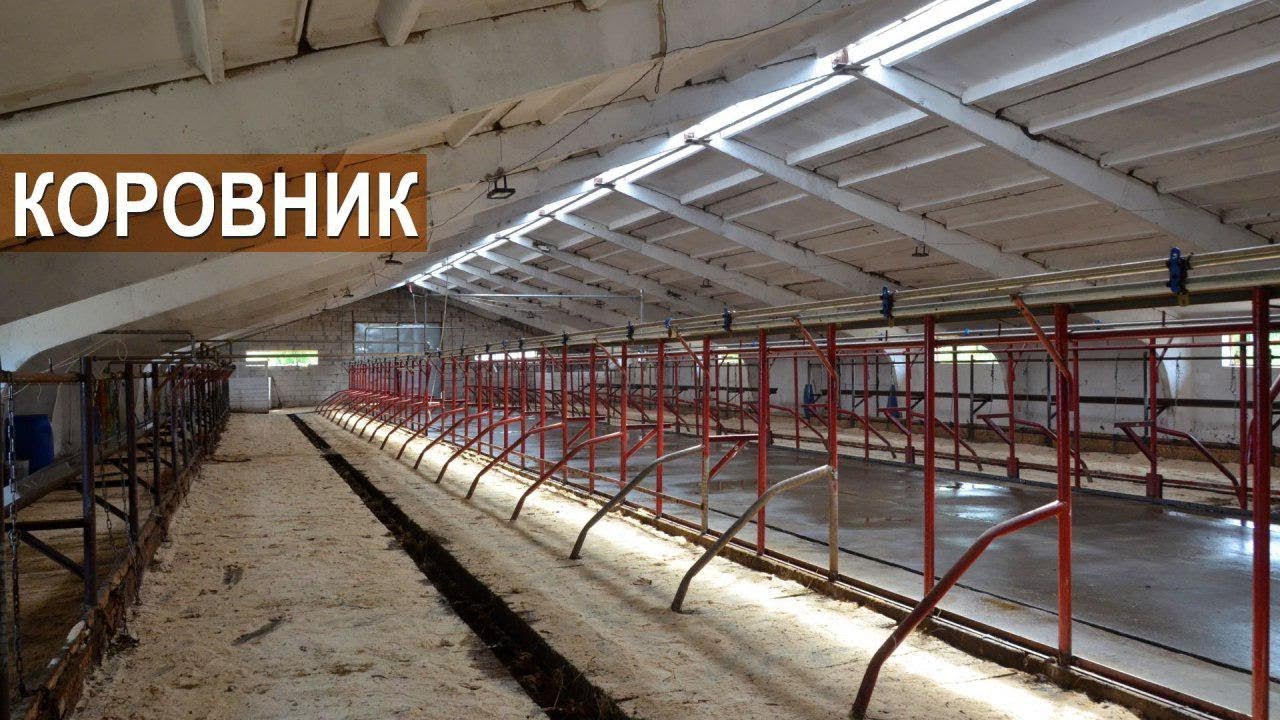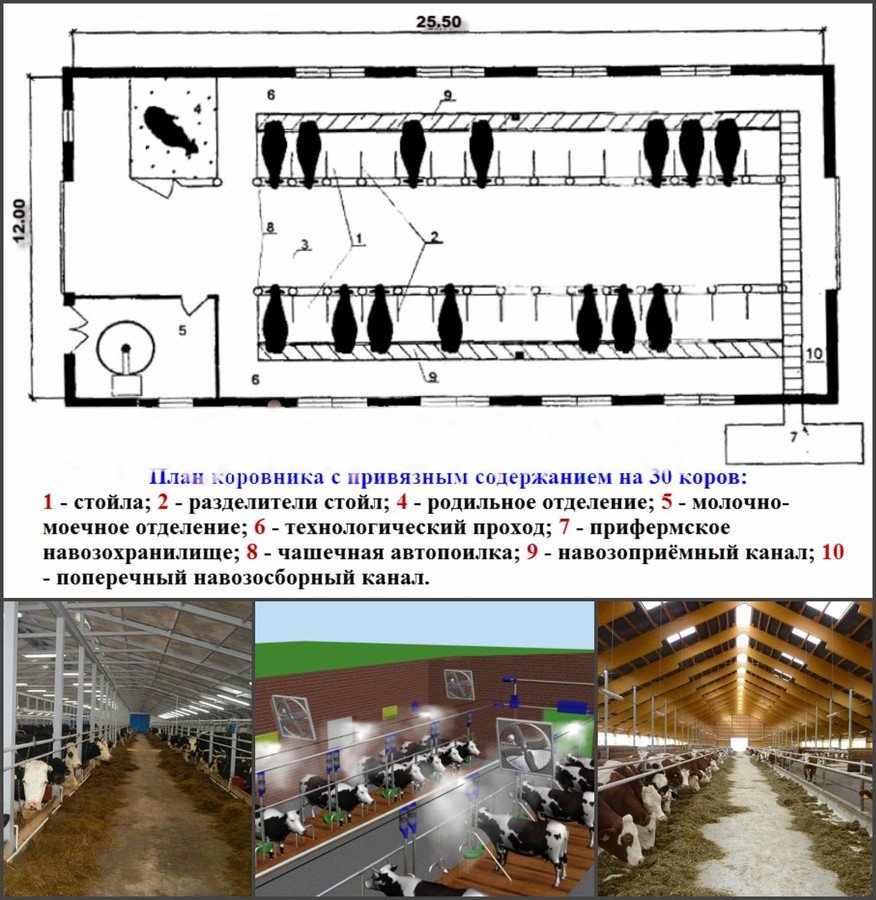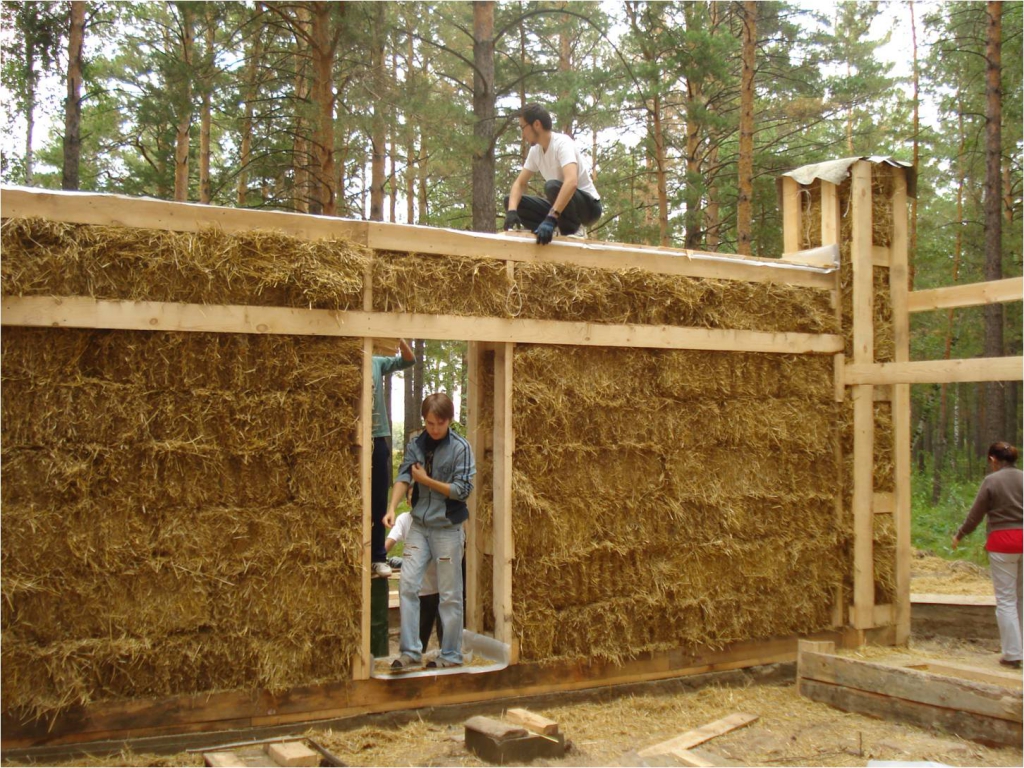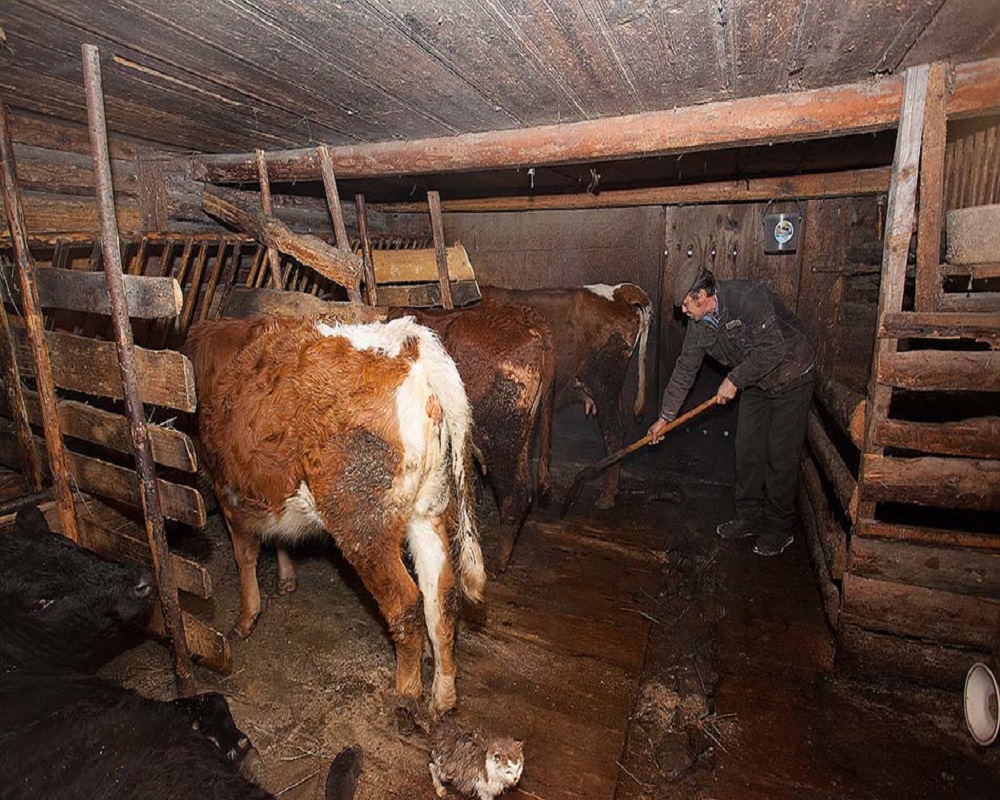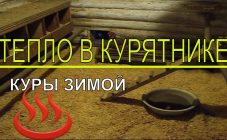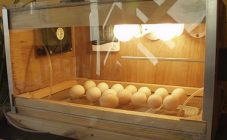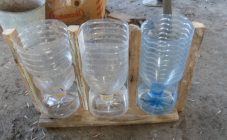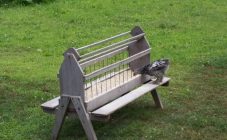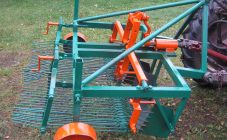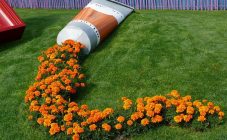Content:
In order to get high productivity from cows, it is necessary to provide quality care for them. Barn equipment should be designed in such a way as to provide a healthy environment for the cattle. How the barn should look like will be described in this article.
What is a barn
In order to choose a suitable room, you need to consider typical options when it is located near other utility rooms. For keeping cows, it is enough that the height is equal to two and a half meters. The size of the barn will depend on how many cows it should be designed for. Typically, the design of barns is carried out on the assumption that six square meters will be sufficient for one cow. If she is pregnant, then in this case it will take ten meters. Generally speaking, the more animals are kept, the smaller the cow stall will be.
In order to provide cows with suitable housing conditions, in particular, it is necessary to provide suitable temperature and humidity. Animals will feel comfortable if the humidity is maintained at 75% and the temperature is between 10 and 20 degrees.
Diy barn projects
In order to start building a modern barn, you first need to draw up a diagram of it. At the same time, it is necessary to think over how the work with animals will take place in it, how to place cows in it.
Another important element of the preliminary work is the cost of the work. Its main part is the price of the materials used. Although you may be tempted to buy something that will be cheaper, in the future this can cause problems when caring for the animals.
Therefore, when choosing materials, it is recommended to be guided by:
- their quality;
- climatic conditions in a given place;
- the breed of cows that are planned to be kept in this barn.
Here are some examples:
- If we are talking about a region with a cold climate, the barn needs to be built thoroughly, with the expectation that it will need to be constantly heated.
- In warmer climates, it is sufficient to build a barn of wood, but it must be borne in mind that it is relatively fire hazardous.
Experts recommend in most situations to use cinder blocks or sand blocks for building walls. But if we are talking about a fairly large farm, for example, if it is a barn for 100 heads, the project provides that it is possible to build a building using reinforced concrete structures.
When thinking about how to build a barn, you need to take into account that it does not have to be one-story. It is now common for European or Canadian to use two-story structures. In this case, the first floor is reserved for keeping livestock, and on the second, hay is stored.
If a barn for 5 cows is considered, its layout and dimensions provide greater comfort for the livestock.
A cow pen is usually located next to it.
Sometimes biogas is used to heat the barn.It can be obtained from cow dung using a special installation.
You also need to remember that the barn should have a place not only for cattle, but also for various household premises.
How to build a barn
When building a cowshed with your own hands, you first need to prepare for the construction:
- First you need to find a place to build. There are several things to consider here. There are requirements that stipulate that the minimum distance from the barn to the home should not be less than 15 m. There is a similar limitation for drinking water sources. In this case, the minimum distance is 20 m. In addition, it is desirable that there is a grazing area in the immediate vicinity.
- It will be nice if the pasture is sown in advance with forage grasses, which the cattle will feed on later.
- A barn plan should be drawn up in advance. It should be borne in mind that its value depends on the number of cows that will be kept there.
- You also need to think about what kind of utility rooms will be located here.
Usually there is a passage along the building. In most cases, its width does not exceed one and a half meters. Stall equipment stands to the right and left of it. From it to the walls are places for livestock. Cows are located with their muzzles to the aisle and their backs to the wall, but tethered animals actually have the ability to move freely in a flock. Luminaires should be provided on the ceiling.
The cow stall in the center has a feeder and a drinker. Closer to the walls is the concrete floor in the barn, which is built with a slope towards the edge. In this place, sewage is discharged into a special ditch.
When determining the availability of office space, you can proceed from the standard option.
Typically, a cow shed includes:
- places where milk is supposed to be stored;
- the delivery room must be equipped separately;
- you will definitely need a room as an insulator;
- a utility block is required;
- other premises may be required.
An isolator is important when sick animals are found in the herd. First of all, it is necessary to separate them from the rest of the cattle. In this case, they are placed in an insulator.
This set of additional rooms is used when the barn is designed to house 20 or more animals.
A common design is the use of a wooden beam and a roof on a wooden base with a slate covering. However, this material is characterized by a higher fire hazard than other options.
According to existing regulations, the area of windows in the barn should be 10% of the floor area of the building. In choosing the preferred design for the windows, the owner can proceed according to his own tastes. However, it must provide the ability to open windows and ventilate the barn.
Forced ventilation must be installed in the barn. Her work is one of the important conditions for keeping cows. One of the convenient solutions would be to install ventilation curtains.
In addition to the above, it is necessary to provide for the presence of lighting. For this, appropriate communications must be connected to the barn and lighting panels must be provided.
For 50-100 heads
If the farm project is for 100 cattle or 50, the amount of area per cow is usually 6 sq. meters.
If the cow has a calf, then the area norm will be 10 square meters. meters.
For the construction of such large buildings, the wireframe method can be used. The height of the walls is assumed to be 2.5 m, before the ridge of the roof it will already be 3.5 m.
In this case, the floor is made of wooden planks, which are laid on a clay base.
For the ceiling, boards that are well processed and fitted to each other are used.For insulation, sand or sawdust is poured on top of it.
For 10-20 heads
A drawing of a barn for 10 heads or 20 turnkey should provide for the ability of livestock to move freely in the premises. If you count on 10 heads, it is recommended to provide for an area of at least 20 square meters per cow. meters, a bull - 12, and a calf - at least 10.
If the soil is loose, the pit is deepened by 50 cm and a foundation is laid. When building walls, you need to make sure that moisture does not collect on them. This can be achieved by providing them with thermal protection, and also to protect them from waterlogging.
If adobe walls were installed, the lower part can be laid with bricks, and the basement can be covered with a special waterproof gasket.
Floors should be kept warm and able to clean up manure. One option for flooring is a fired hollow brick. You can also use coal slag.
The roof is covered with slate, and reed slabs can be placed on top of the ceiling. The ceiling along the entire length must be plastered and whitewashed.
For 1-5 cows
A cowshed for one head or more is often built from adobe bricks. Small barns may not have additional rooms, or they will be located near it.
A pitched roof will look good. Although it is easier to build, the risk of subsidence from snow in winter will be higher. It is recommended to make a walking enclosure nearby.
Tips & Tricks
Walls can be made from a variety of materials.
For example, you can use:
- silicate brick;
- sandwich panels;
- a rock;
- foam concrete;
- cinder block;
- wood.
A sandwich panel is a material that will help insulate the walls of a house with high quality when building in a cold climate. They use mineral wool as an intermediate layer, which can easily retain heat.
The walls must be plastered and whitewashed.
There are various options for building a cow house. It should be built in such a way as to ensure normal work with cattle for years. To do this, it must be well thought out and made of quality materials.
