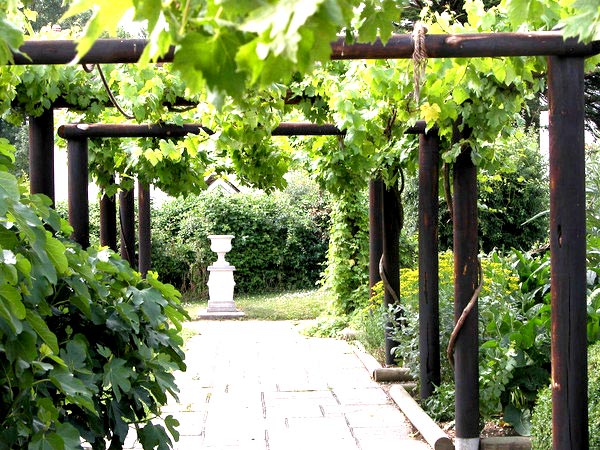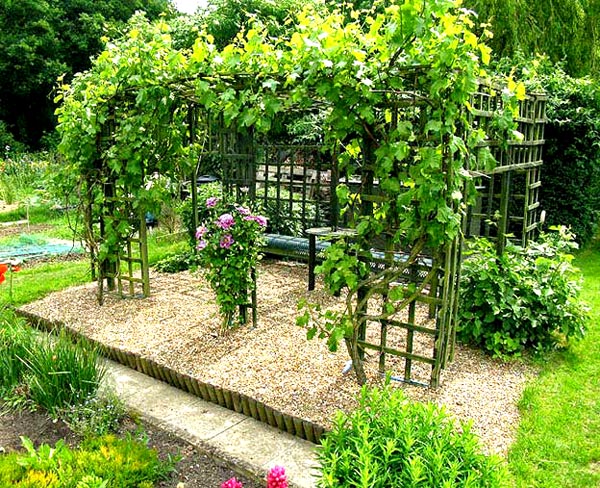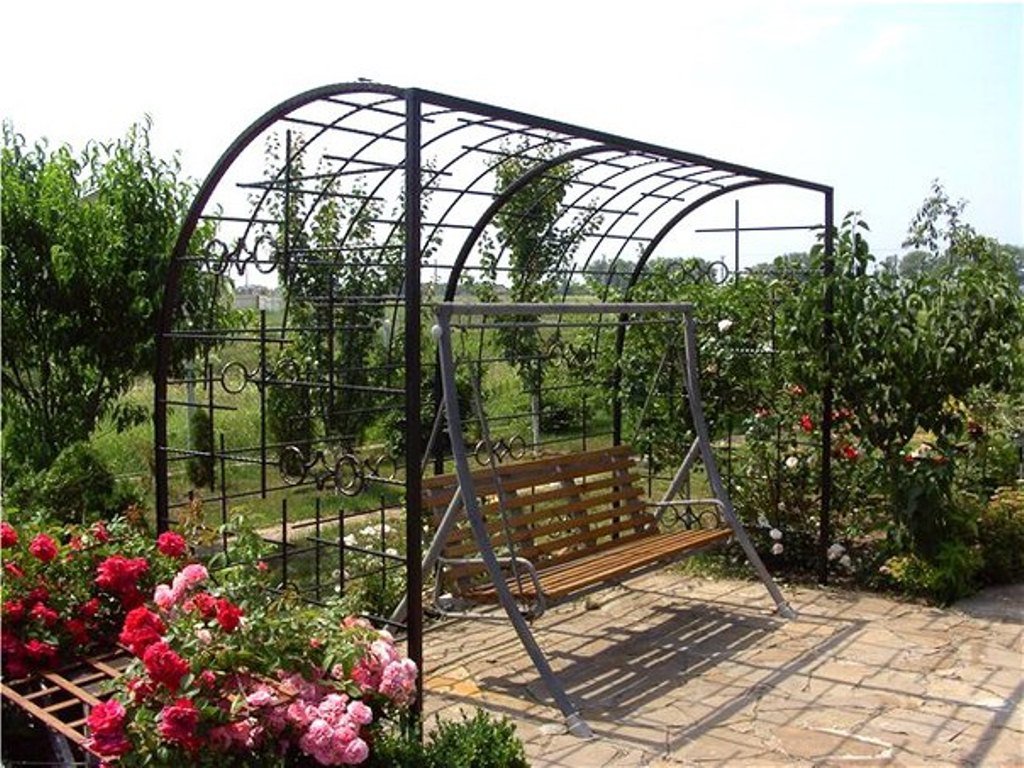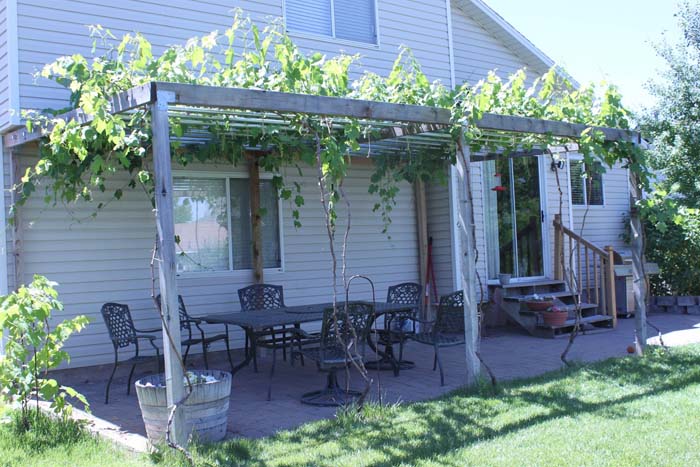A pergola is a special construction for supporting climbing plants. It was first built in Italy. The structure allows the stems and branches to grow in an orderly manner. With the help of a pergola, you can create a decorative gazebo or entrance to the territory. The pergola in the vineyard performs not only a decorative, but also a practical function - the branches do not thicken, the sun's rays penetrate better through the greenery, so the grapes ripen evenly. It is easier to do antiparasitic treatment on a pergola.
Types of structures
- A hedge (trellis) is a basic, simple design. This is a decorative support that can serve as a separator between the work area and the rest area. With the help of such a wall, you can mask the flaws of a house or site;
- Canopy / roof on a support to shade the dining area, swing or benches from the sun;
- The gazebo is a full-fledged recreation area, all the details consist of intertwining branches of grapes;
- Arches are the most common type of pergola. Usually arches are arranged over the entrance to the site. The arch looks impressive and creates coziness;
- The terrace is the most complex structure, it takes a lot of time to complete the arrangement.
Design options
A do-it-yourself grape pergola can be made from various materials:
- Wood is the most natural material. Most often, oak, pine or spruce wood is chosen for construction. Regardless of the breed, the material must be well dried and treated with an antiseptic. Such a base better than others supports the naturalness of greenery and the aesthetics of a country house in general. Every grower knows that plants grow best on wooden products. Another plus is a small budget and ease of assembly;
- Metal is a more durable material, but it requires installation skills, since the parts need to be joined together by welding. Most often, metal pergolas of bizarre shapes with forged patterns are made. It is impossible to make such a product on your own, therefore they are made to order according to individual drawings;
- Stone or brick are monumental durable structures. As a rule, they are developed for expensive suburban design projects. This option is difficult for independent production, therefore, most often such a project is implemented by master masons;
- Plastic is an affordable cheap material. This option can be purchased at many gardening stores. These pergolas are sold disassembled. It is not difficult to assemble a plastic pergola according to the instructions.
Undoubtedly, it is possible to combine several materials in one structure.
According to the form of construction, pergolas are:
- Triangular;
- Quadrangular (square, rectangular);
- Arched;
- Fan-shaped;
- Wall mounted;
- Complex shape.
Manufacturing instruction
Basic rules for the structure of a pergola:
- The holes for the bunches should be large (with a margin) so that the berries do not squeeze during development and hang freely, then the view will be aesthetically attractive;
- Design, material for manufacture, location must be carefully thought out in advance. You cannot transfer the pergola, as you can damage the plant. The pergolas near the reservoir look very cozy. The area of the construction must be proportionate to the site so as not to get lost and not overload the territory. There should also be free space for easy access to plants;
- In addition to the pergola itself, you need to immediately choose furniture and other equipment (barbecue, barbecue, etc.), which will be located in the zone. This must be done in order to maintain the combination and plan the space;
- Roof boards should be assembled at an angle from east to west. This technique provides the maximum permeability of the rays in the morning and evening and good shading at noon;
- If the budget is limited, you need to draw up an estimate for the purchase of materials. Plus a list of materials will help you navigate the store and do not forget something;
- If the structure is made of wood, it is necessary to carry out preliminary processing, especially in places of contact with the ground. You also need to treat with a compound against insects that destroy wood;
- The project must be designed in such a way that the number of parts is minimal, while small joints must be taken into account to strengthen the structure. As a result, the structure should be strong, but not overloaded.
Step-by-step instructions for making a wooden pergola-gazebo:
- Prepare all the necessary equipment: this is a saw, a shovel, a drill, a level, a container for a solution;
- Make a markup on the area where the pergola will be located;
- Prepare all the elements of the future structure: these are 4 beams 3 m long and 12 cm thick, 2 load-bearing beams 2.5 m long and 12 cm thick, 2 crossbars 2.5 m long and 10 cm * 5 cm thick, lathing, 2 packages of cement, crushed stone, fasteners (bolts, nuts, screws, screws);
- In the marked area, you need to dig 4 holes for the support beams. Size - half a meter deep and 0.3 m wide. Fill the bottom of the hole with rubble and compact;
- Install the treated supports in the hole and fill with cement mortar. This point must be performed with utmost clarity, measuring the corners with a level, so it is better to install the installation in pairs;
- Wait for the solution to dry;
- Install the supporting beams and crossbars with fasteners. Install decorative elements (crate).
The principle of building an arch from wood is similar, but requires thinner materials. The support should be 10 cm thick, the boards for the upper arched connection - 2 cm. To install the screen, you need to choose a wall on the sunny side. The construction scheme differs only in that one side is attached directly to the wall, the other is the support beams. You can attach the beam to the wall using a bar with pre-prepared grooves or using steel holders for the beams. The assembly scheme does not differ in the future from the construction of the gazebo, but to increase the stability of the structure, it is necessary to additionally secure the parts with metal corners.
Making a metal pergola:
- Determine the configuration. Simple rectangular options can be assembled yourself. Various curved forged parts must be ordered from the master;
- All parts should be primed and painted. If there is rust on the profile, it must be removed. The color of the paint is chosen according to taste, however, there is a standard - green paint merges with the foliage, and the design is not conspicuous, white paint makes the gazebo airy and light;
- Prepare material and equipment: this is a shovel, a grinder, a welding machine, a metal profile, measuring 2.5 cm * 5 cm;
- The standard size of a metal pergola is 3 * 3 m. Under this size, the support is cut out of the profile with a grinder. Pipe ends are cut at a 45 ˚ angle. For reliability, you need to put 2 supports in each corner. Each pair in the corner is welded together and reinforced with a stiffening bar;
- Dig holes 0.8 m under the supports.
Fill the bottom with sand (layer height 0.2 m) and compact it strongly, install the beams, level their location and fill with concrete. Fix the structure with scaffolding until the concrete is completely dry;
- Weld roof elements from squares.Determine the length of the side of the square yourself according to the plan: 3 m, 1.5 m, 1.06 m and so on;
- The square, with a side length of 3 m, serves as a connector for the supports. The side is divided in half and smaller squares are welded at this point. Then the side of the smaller square is again divided in half, and the corner of an even smaller square is welded to this point. This is done until all the parts are connected to each other. To make the structure more durable, corner lintels must be installed at the joints of the supports and the roof.
When the structure is ready, you can start distributing the plants around the perimeter. For several seasons, liana-like stems and branches will entangle the entire volume of the pergola. For extra comfort, you can add decorative elements: garden figurines, weather vane, tubes that make a pleasant ringing when moving from the wind.
Viticulture is a branch of plant growing that allows you not only to get a rich harvest, but also to create spectacular gardens. The beauty of grape bunches can be fully shown with the help of a pergola. The correct structure helps to evenly distribute the plant on the support, protect it from pests and insects, create good aeration and lighting between the leaves, and get rid of excessive thickening.
















