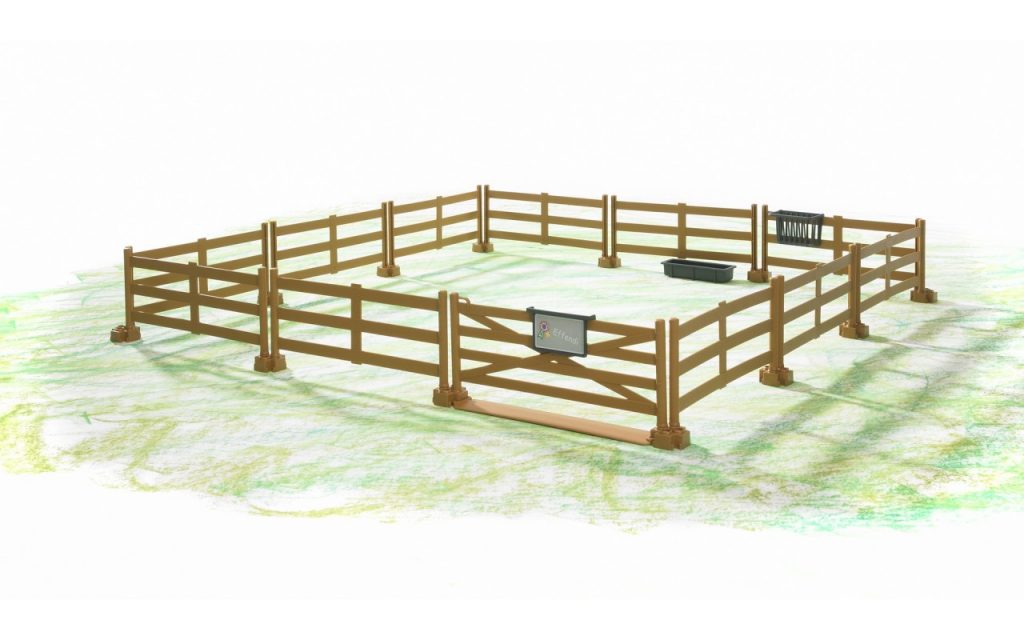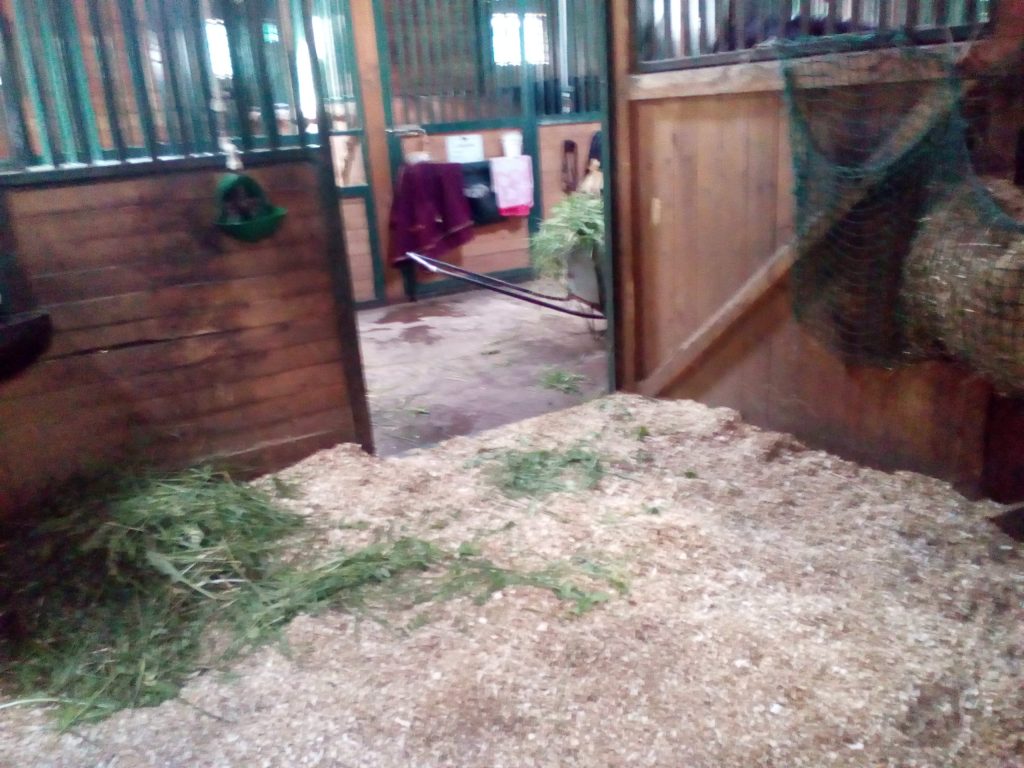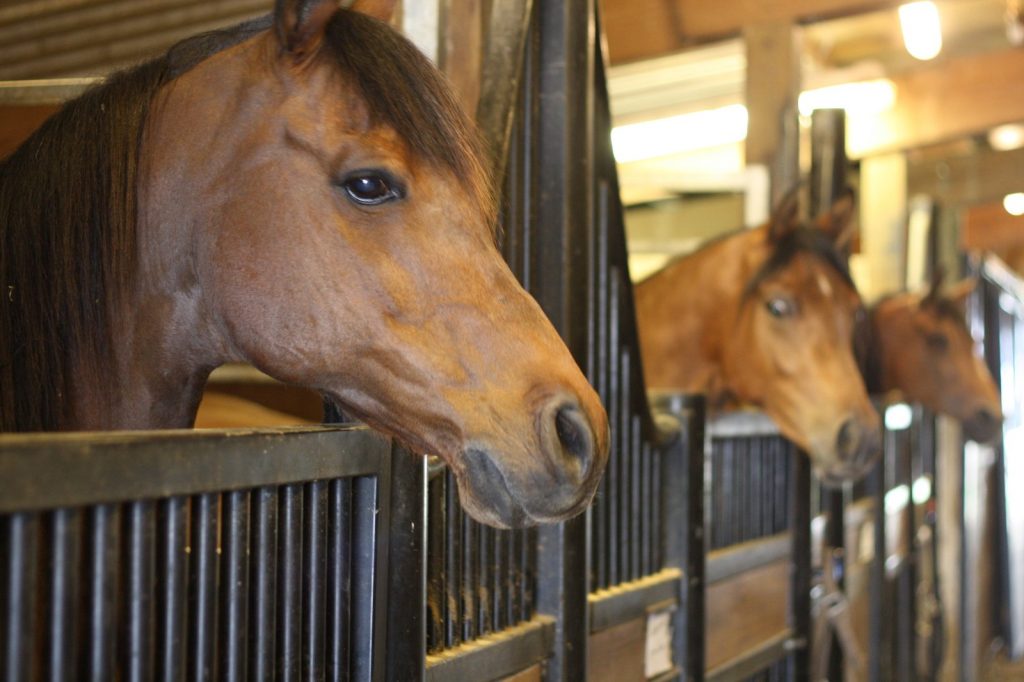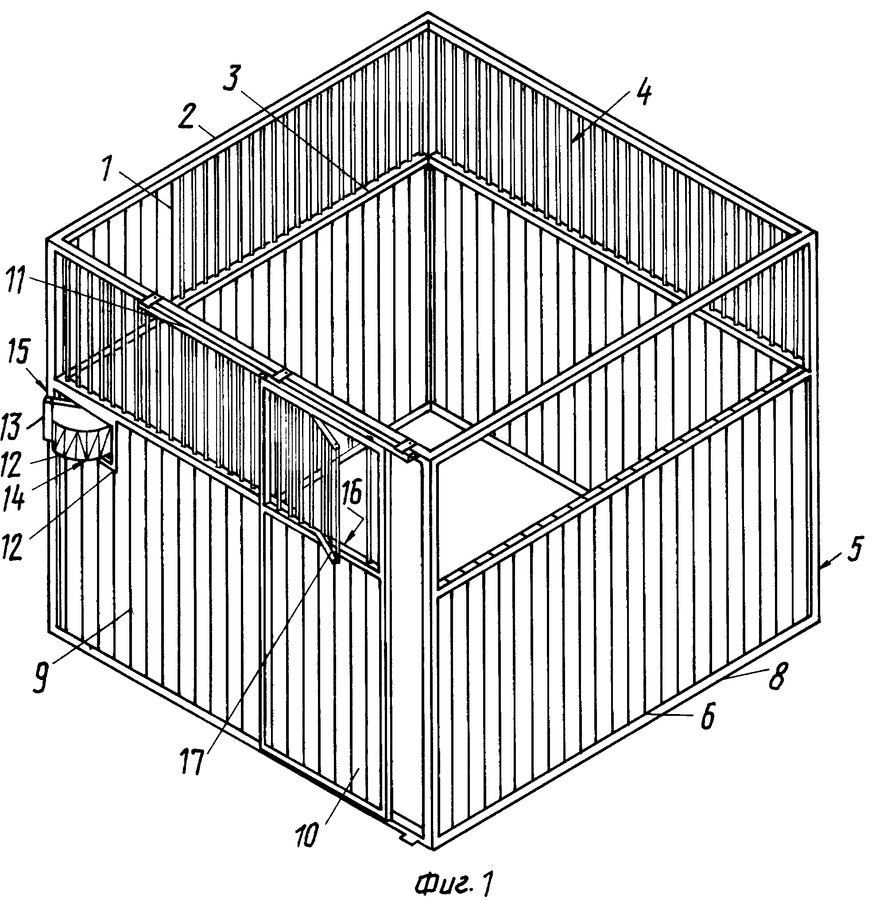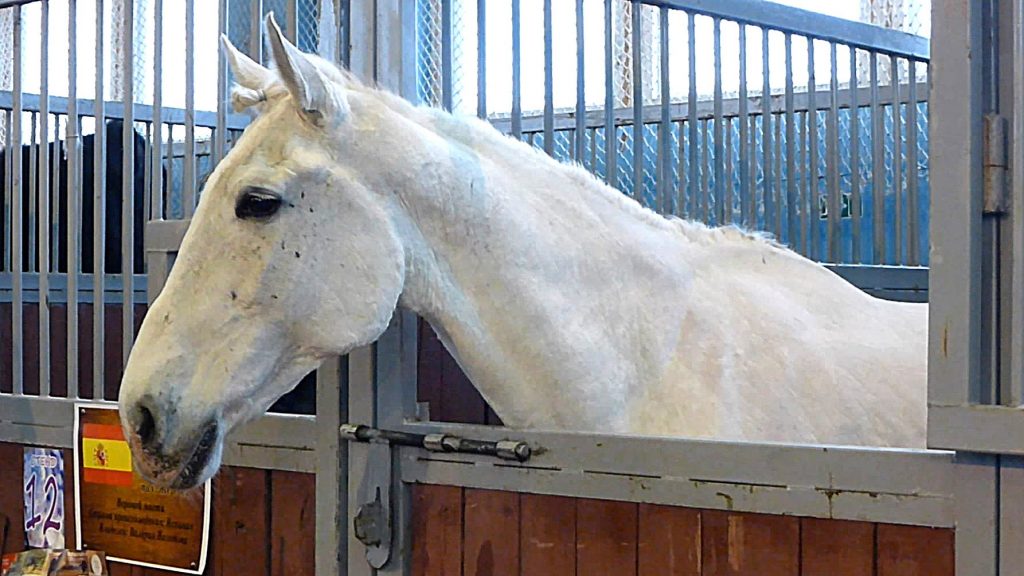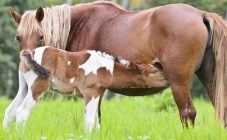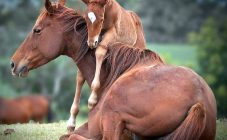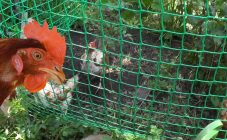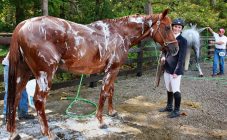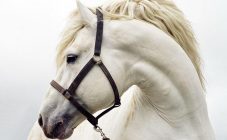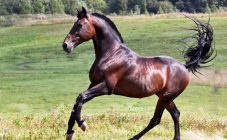Content:
The construction of a stable must take into account the characteristics of the horses and the work necessary to maintain and ensure their health. To make a high-quality stable with your own hands, it must meet the necessary requirements as much as possible.
Types of stables
When thinking about how to make a stable, it makes sense to consider the following things:
- Wooden rooms have much less heat loss than brick stables. At the same time, the tree breathes, improving the ventilation properties of the building. It is cheaper and easier to carry out assembly operations. However, such a building has a high fire hazard and wears out faster.
- In the southern regions of the country of Russia, these structures can be built from adobe. This type of horse house has better conditions for horses. They keep warm during winter and cold during summer.
- Typical brick stables are more expensive and provide less ventilation. However, they are strong, reliable and durable.
- The use of walls made of concrete or foam blocks leads to large heat losses and freezing of the room in winter.
When planning the device of a stable, you need to take into account the passage between the stables. It passes in front of all the horse stalls where the horses are.
There are two options:
- If each stall is only on one side of the aisle.
- It is possible to arrange horses on both sides.
In the first case, it is recommended to provide for a passage width of at least two and a half meters when designing, in the second - we are talking about three meters.
Standard rooms
It is recommended to build a stable building reliable and durable. It is better to use wood and brick for this. If this is not possible, adobe is one option.
Feed room
A manger, or feeder, for horses is located in the corner of the room. In Russia, it is customary to make them out of wood, but this cannot be called the best solution.
There are several reasons for this:
- The fact is that the remains of starch, which are usually found on wooden parts, gradually turn into sugar. This happens under the influence of horse saliva. Gradually, adult horses and foals try to lick the sweet substance, gnaw the boards that make up the feeder.
- In addition, harmful microorganisms in such conditions exist for a longer time than usual.
- Gnawing at the feeder, horses quickly render it dilapidated.
Cement-coated feeders are considered more reasonable, although short-lived.
Determining the correct height for the feeders is an important issue. In most cases, the desired height is between 100 and 120 cm.
The room where the hay is
The requirements for the territory of the stable provide for the presence of this room. One or two hay storage rooms should be provided. Careful adherence to fire safety regulations is essential.
Room for work equipment
Working and repair equipment is required to care for horses.First of all, such a room is necessary so that the tools do not remain anywhere, and the horses do not get injured because of this.
The room where the ammunition is stored
A harness kit must be prepared for each horse. Storage takes place in a room specially designed for this.
Place for veterinary procedures
The sanitary rules for stables provide for the presence of this room.
The specified room must have appropriate medical devices and tools. Good hygiene is important. Provision should be made for the disinfection of instruments. There should be a place for washing horses.
The room where bedding is stored
The room where they are stored, according to the stables plan, must have high-quality ventilation.
Corral where horses are walked
It is believed that the larger its value, the better. For one horse, only 100 sq. m. For a small herd (10, 20, 30 or 50 horses) six times more will be enough.
The fence can be made either from metal pipes or using wooden planks. The pillars are placed at a two-meter distance.
The drawing may provide for a different shape of this area.
Fireman's compartment
It is drawn up in accordance with the relevant rules. You need to make sure that all the tools are in order.
Location of the stable
It is not recommended to set up a stable in the lowlands.
It is undesirable to build a room in the immediate vicinity of water bodies: rivers, lakes or swamps.
It is also necessary to pay attention to the need to reduce the fire hazard of the structure. One of the ways to do this is to ensure remoteness from large warehouses and barns.
If the stables are located on a hill, then this will help prevent water from accumulating.
Building materials
When using building materials, it is necessary to take into account their porosity and air permeability.
Windows must be placed under the ceiling. It is believed that their area cannot be less than one fifteenth of the size of the floor.
Walls
High humidity in the stable will affect the porosity of the walls. It can occur not only due to climatic or weather reasons, but also from the fumes produced by horses and their feces and urine.
A stable design should avoid sharp corners between walls, only use right angles between them.
Usually, some of the holes are made from the windward side at the top, others are placed at the bottom.
Ceiling and roof
In order to improve the quality of ventilation, a vertical exhaust pipe is installed in the roof. The lower part should not be below the ceiling of the room, and the upper end of the pipe should be covered with a special cover.
Most often, the roof is made gable. When choosing a material for a roof, its strength, low fire hazard, and ability to protect from precipitation are required.
Door
Doors should open outward. They need at least two. The opening width cannot be narrower than 140 cm.
Floor
Considering what a stall is, you need to pay special attention to the floor arrangement.
For it, you can use logs that are hewn into rectangles and pressed sides to each other.
Often the logs are placed on a pre-prepared flat surface made of boards or bricks.
End floor is sometimes used. In this case, their shape should be wedge-shaped, and the gaps are filled with resin and fine sand.
Sometimes a brick floor is used in two layers. In the lower one, the bricks are located horizontally, in the upper one they stand with their ends. Then such a floor is poured with cement.
The use of a clay floor deserves special attention. It is useful for hooves and is cheap and easy to fix.In this case, the clay is mixed with finely chopped straw and sand. Pour about 14 cm of sand on top.
Stall
This is what a horse stall is: often a horse stall is a separate stall. Separate lighting should be provided in each case. The thickness of the partitions between horses must be at least three centimeters.
The use of cement for these purposes usually leads to their rapid destruction. Dialectism is associated with the presence of acetic and lactic acid in horse feed. However, it is this type that can be called as the most hygienic option.
Horse stable projects
The horse paddock can be located separately and be common to all horses.
Another option is to make a separate paddock for each horse so that he can get there directly from the stall through a separate passage.
In some cases, stables are built along with living rooms where workers live.
In the project of a stable for 6 heads, it is enough to use a corral of 60 sq. m.
Tips for arrangement
It is believed that the best ventilation in the room will be when not one, but two doors to the stable are equipped.
When planning construction, it is recommended to determine in advance which wind direction will prevail in a given location. It is desirable to position the building with its lateral side or angle towards this direction.
When building a stable, you need to choose an option that will be more useful to the horses and will best allow them to be kept. Knowing the relevant requirements can help determine the most preferred design.
